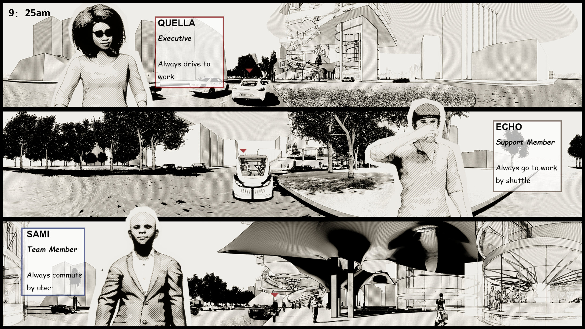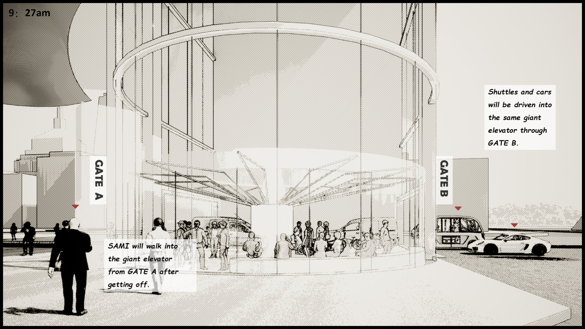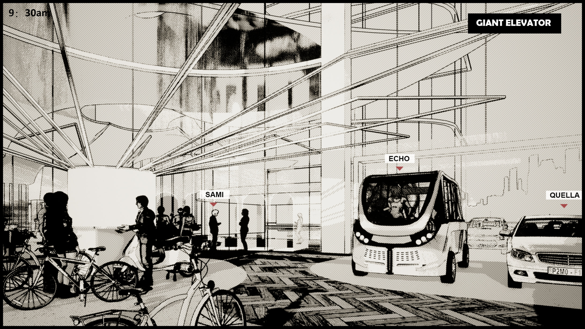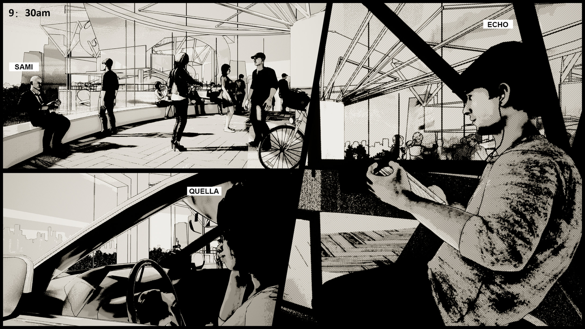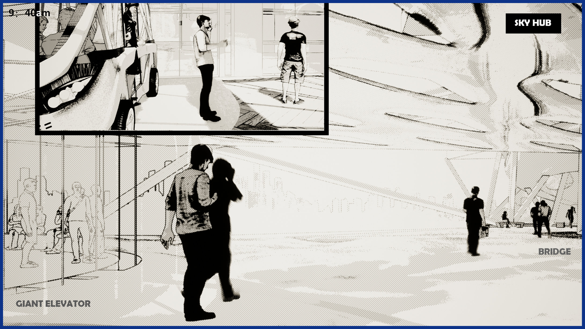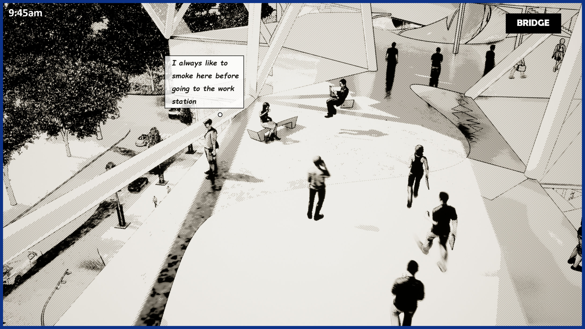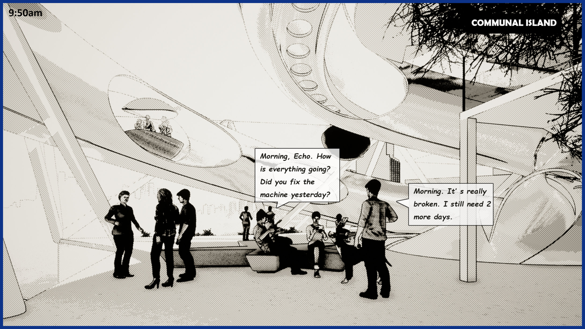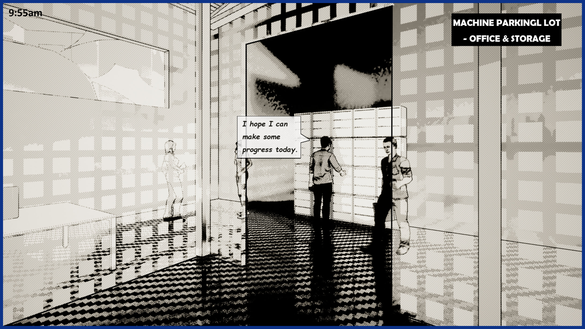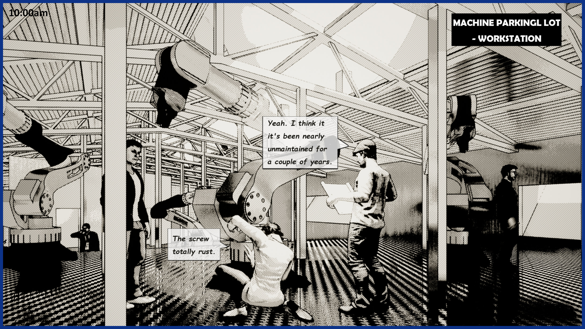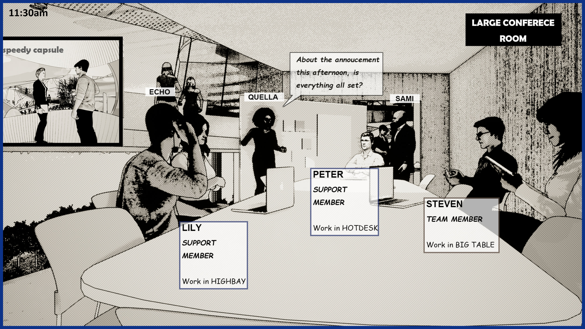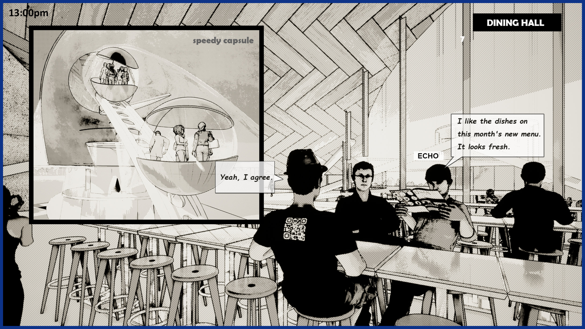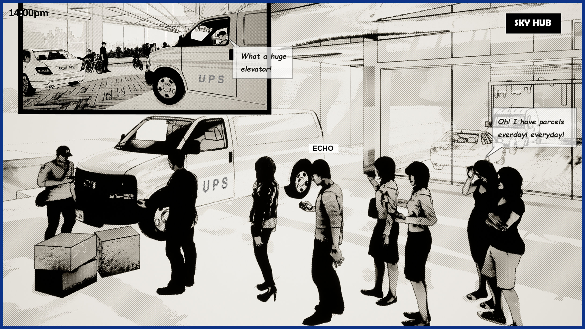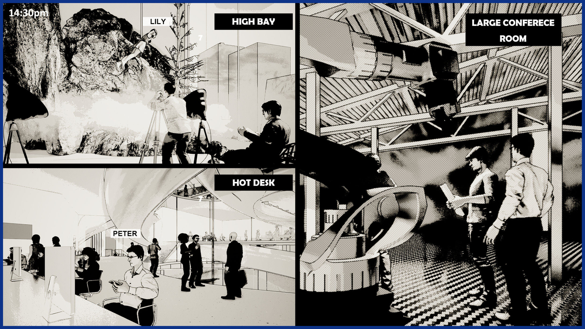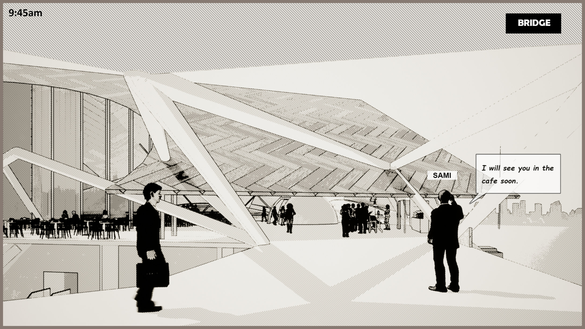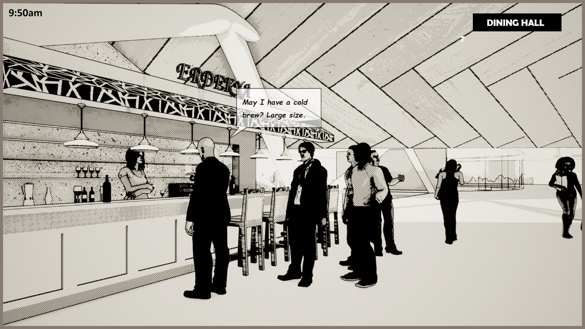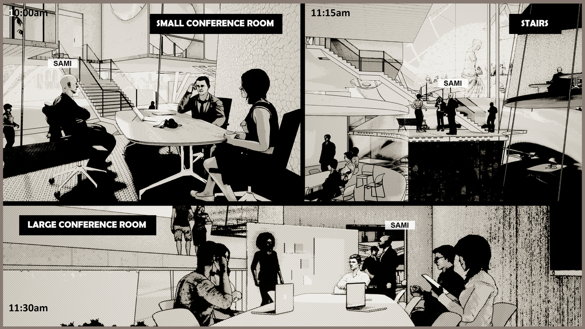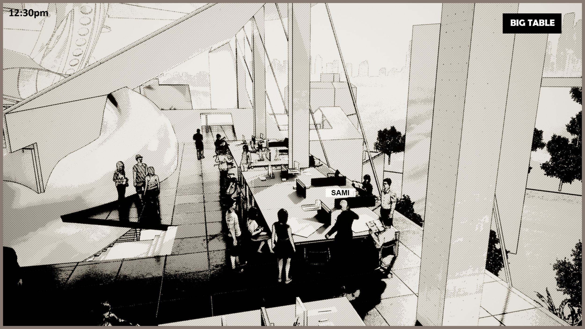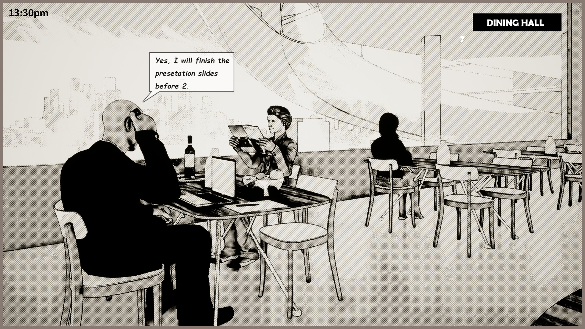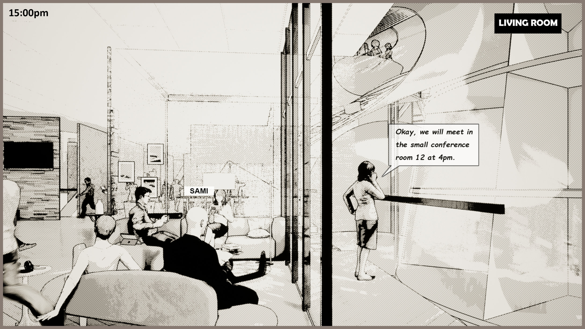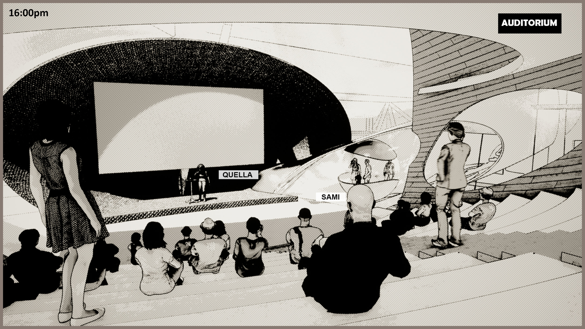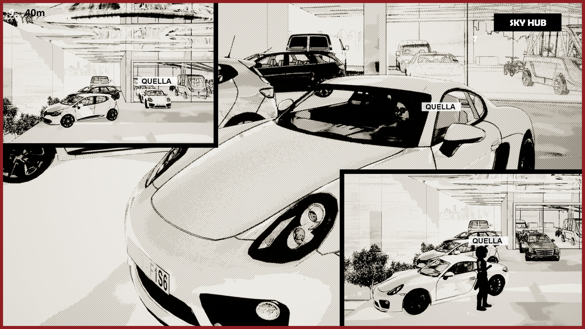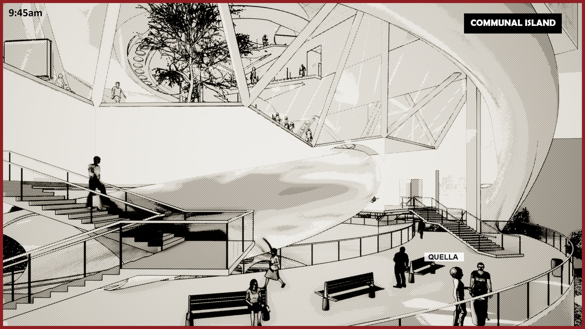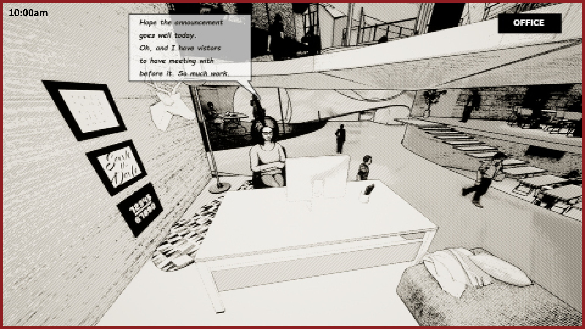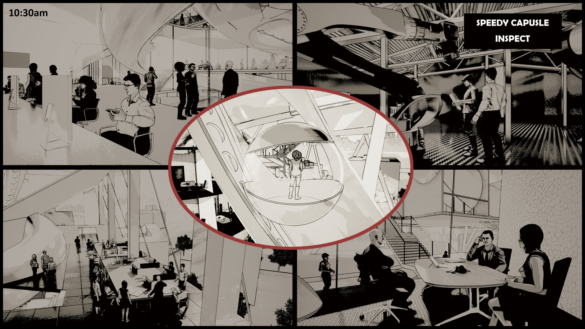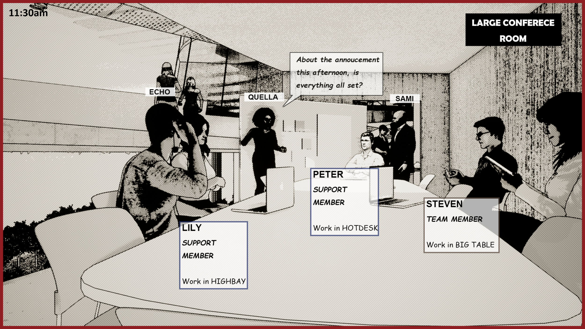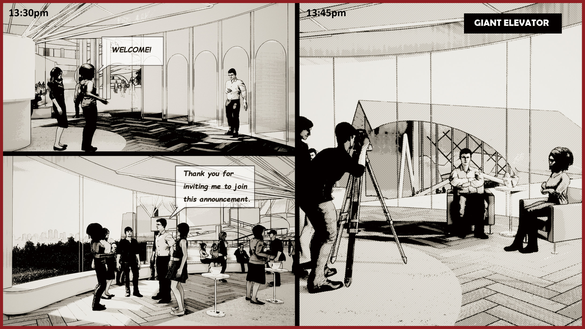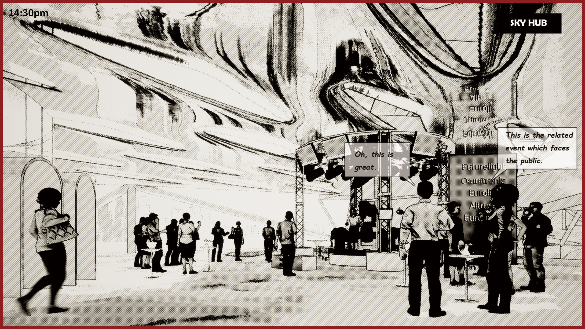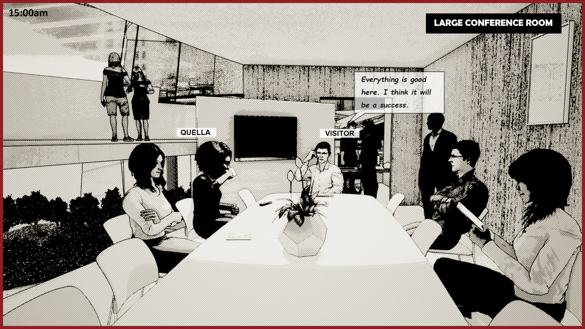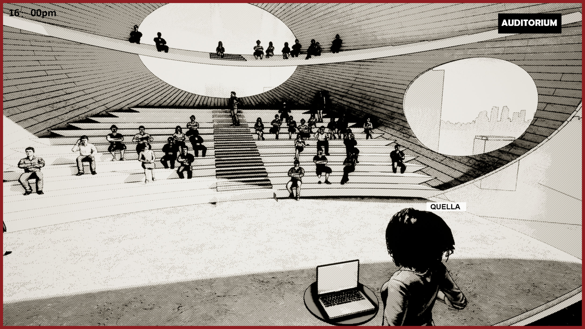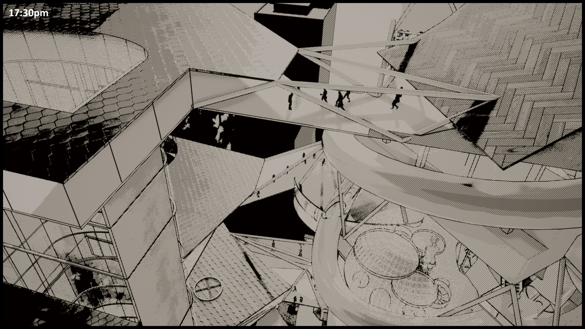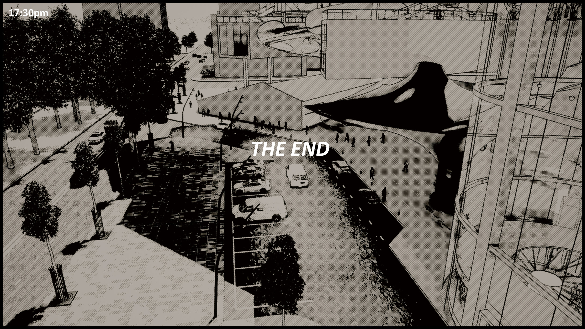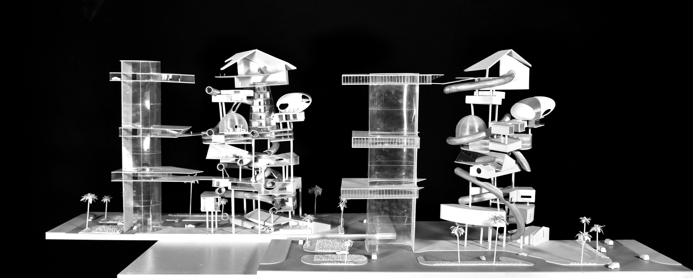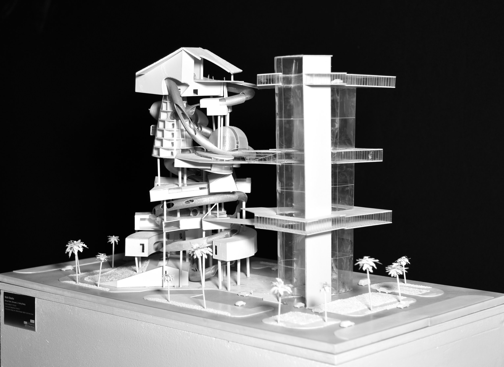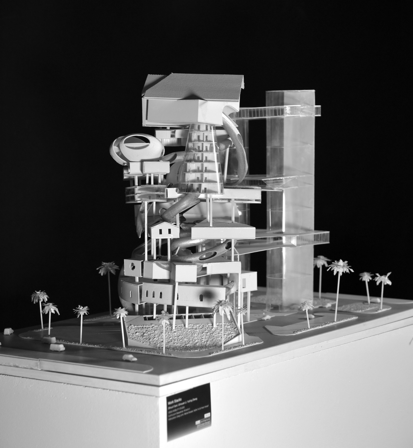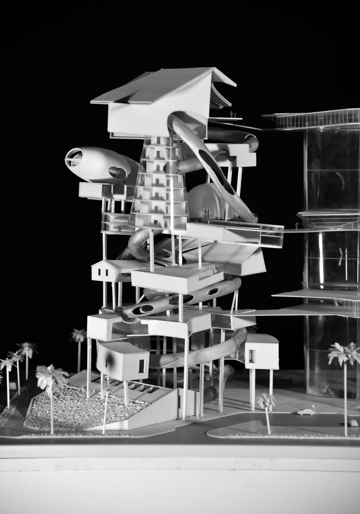1.FROM MISSION TO VISION
Since so may people are prefer to doing gig work, there must be some reasons behind that. So we did some research on the experiences of gig workers. We found the most common reasons given by them are:
Flexibility, Variety, and Passion.
— “I don like being in control, I want to work when I want.”
“Yeah! If you decide you want to go on vacation, you can do that.” —
— “You have a lot of chances to do different things.”
“I love that I get to constantly work with different people” —
— “you can pursue your interests and enjoy yourselves.”
If gig work is so good and charming, why not apply the gig-work mode to a company?
At the same time, in the Digital Age, the boundaries between work and life is blurred while team-based and project-based projects become more and more popular. Offices seem to be less necessary than before. However, we still need to gather people together to guarantee the efficiency, communication and productivity. So we want to make offices important and good again with these office ideas:
1) Offices should not be hidden in a building from the city environment, they can be the extension and complex of city life.
2) People who have similar interests and passion can work together in a “right place”.
3) There will be plenty of micro-interaction spaces and open spaces to make people meet each other and have more communications.
4)Transportation will be convenient, fast and interesting, so people can be free to go to different places.
Play this Video ▷
2. PROGRAMS
To organize people into groups better, we decide to divide them to three types of faculty which are TEAM MEMBERS, SUPPORT MEMBERS, and EXECUTIVES. It is not because we want to highlight the Hierarchy, the reason is that these people have similar schedules and working styles.
These three groups have different types of activities and ways of work, such as meeting a lot; working alone; working with teammates,so they will need different spaces for their work. Therefore, we build 3 different communities for them.
daily schedule:
different working spaces:
According to their different working activities, we set 13 different plants with different typologies for them.
3 communities:
We separate them into 3 layers as for the stacks. Faculty will mainly work at the plants in their own community, and sometimes they will got to another community if needed. Also, the rooftops will be the communal islands.
3. CIRCULATION
We have 2 main mobility systems in our project — speedy capsules & giant elevators.
SPEEDY CAPSULE
Shuttling between different plants within one ‘community’6 person per time
Choice for transportation / visit and tour
GIANT ELEVATOR
IN CIRCULATION TOWER
Make different people enter in 3 different communities directly and park their cars on the same floor
Lift car/light mobility/pedestrian together
Exterior
Interior
4.STORYBOARD
During the project, we always focus on the user experiences, so we use storyboard to help guide the design because this can represent the images in our mind pretty well. Also, this storyboard helps show the timelines of the three types of faculty very clearly. We use different color for the borders to distinguish the three characters.
5. SECTION MODEL










